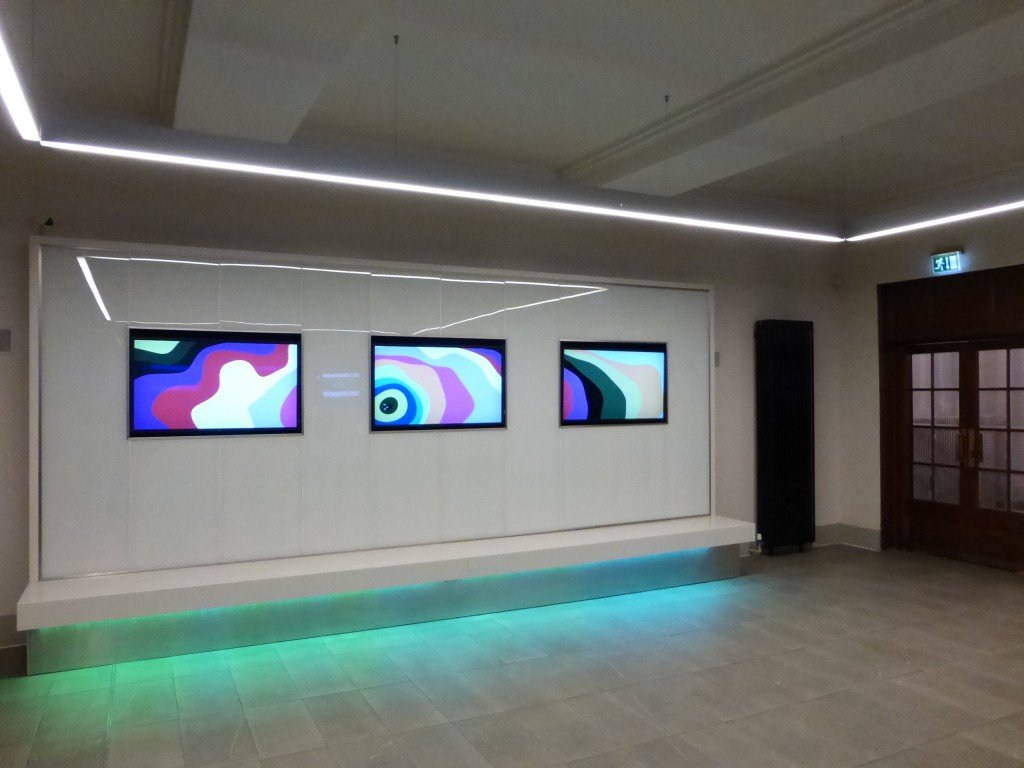
Entryway with screens – we can put our images etc here.
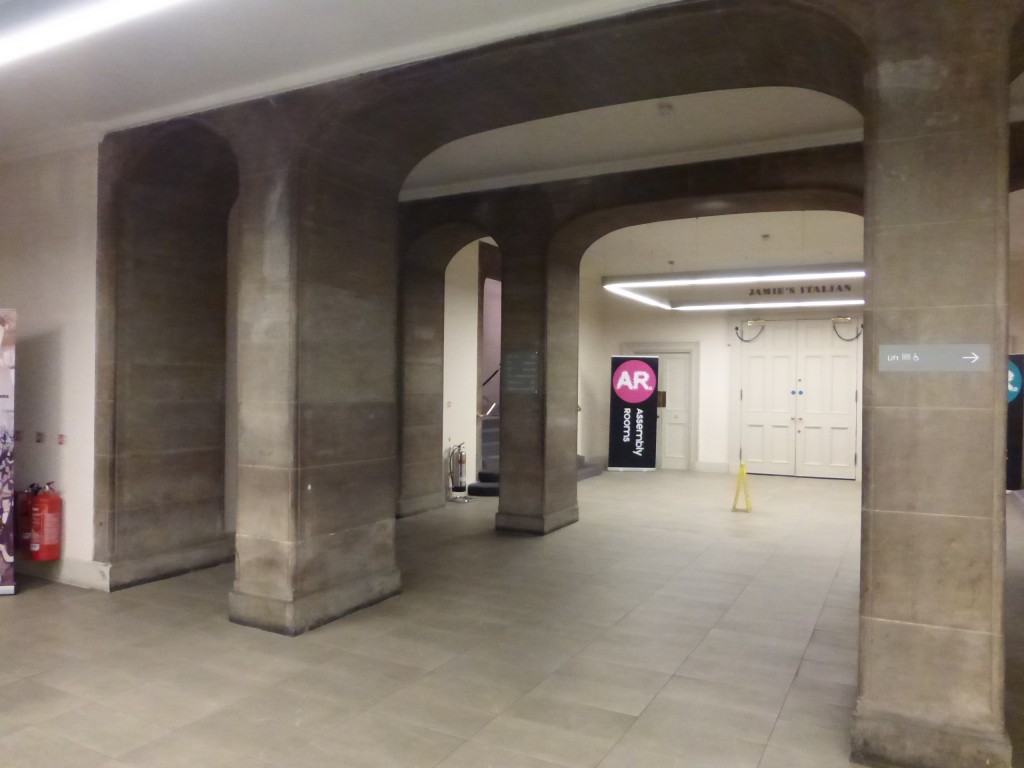
Entryway – ground floor – stairs and lifts to the right, cloakroom to the left.
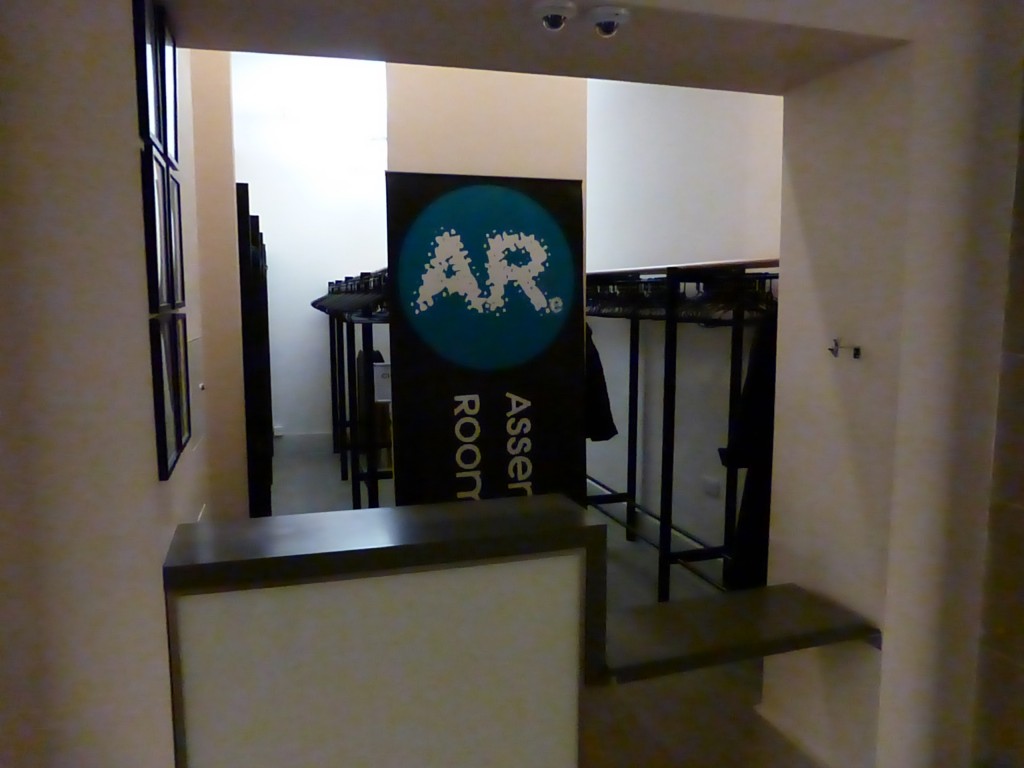
Cloakroom – costs just under £100 to use this for the day – I think it’s worth it!
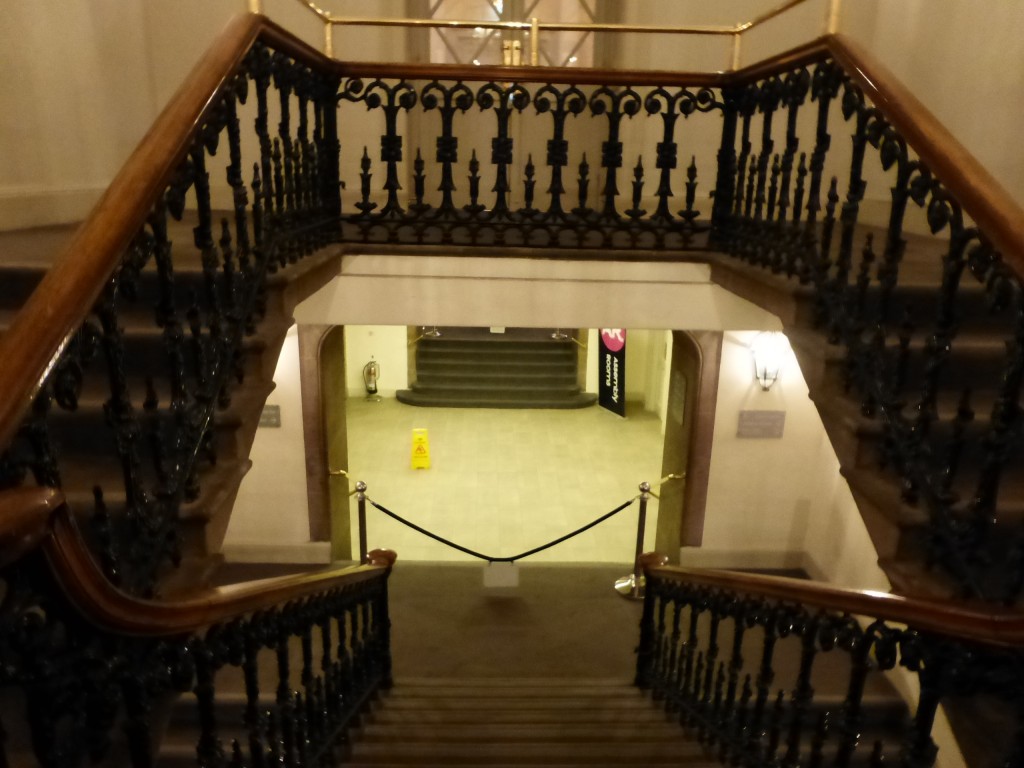
Landing on the stairway, looking down to entry area and up to first floor. Can put stuff in the corners here if we have anything like banners, pop-ups, etc.
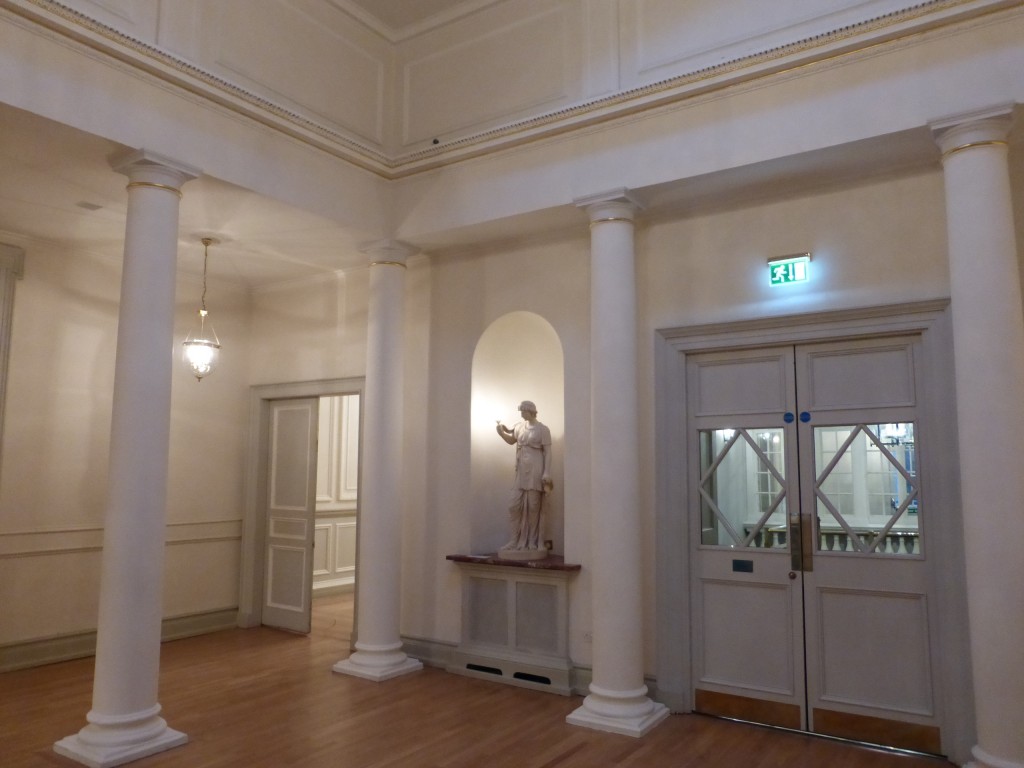
First floor entry area – registration and a few stalls can go here.
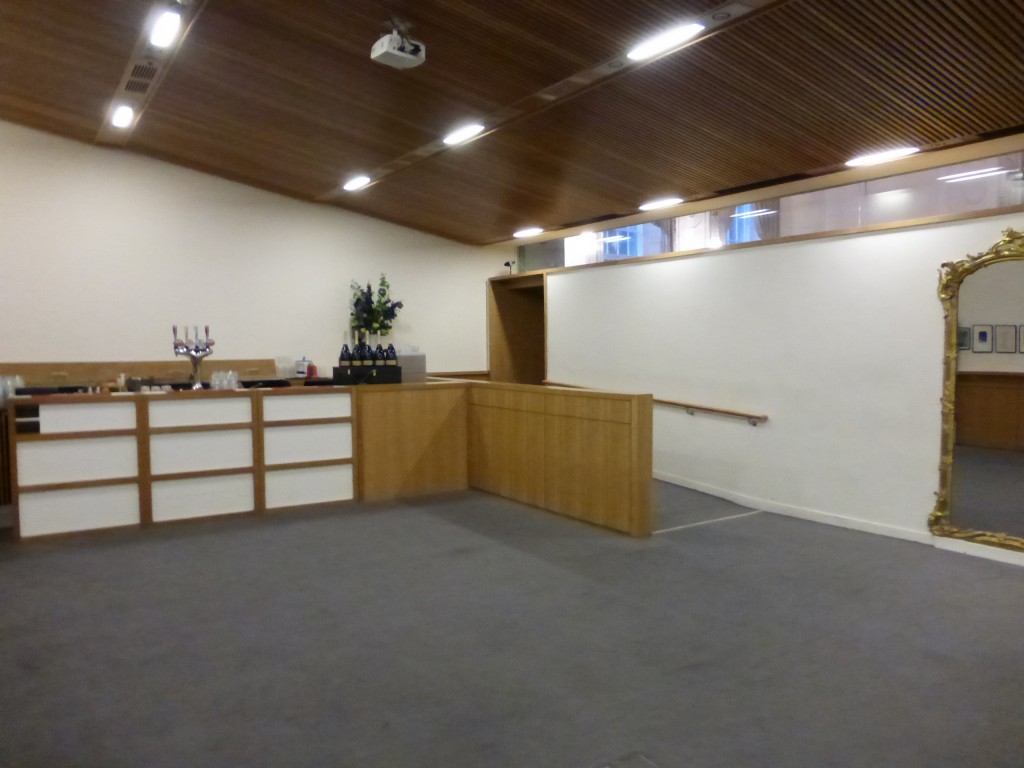
Bar area – there will be small tables set up & bar selling coffee etc, possibility for a stall or two here. Entry to main hall on either side of bar area.
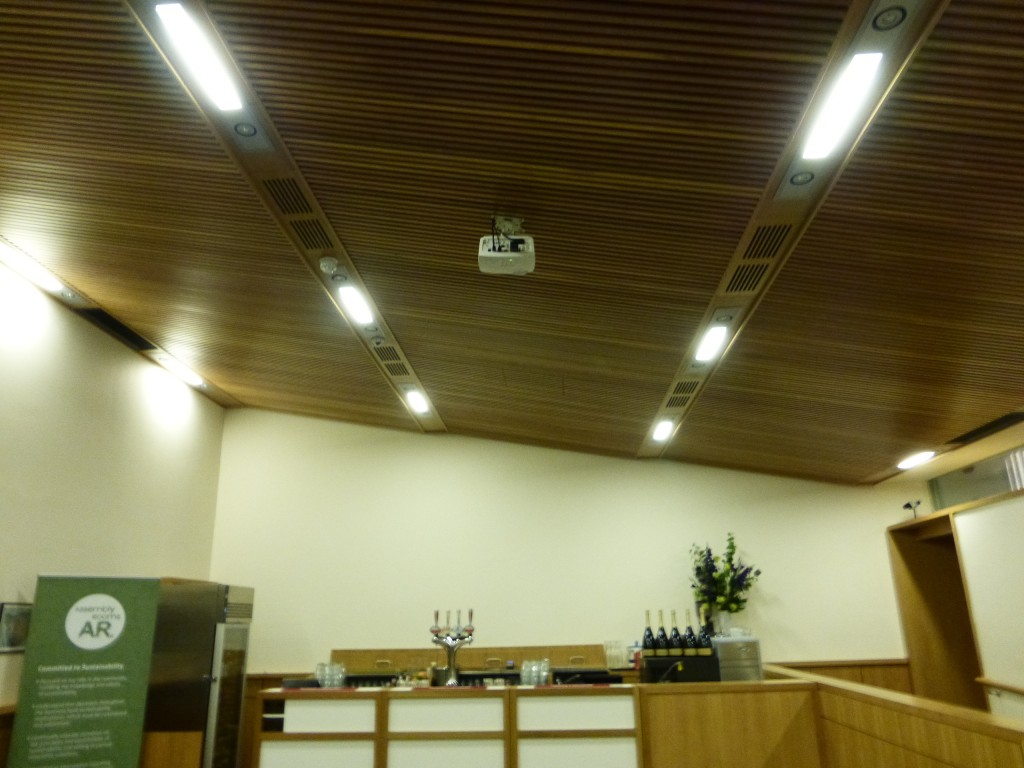
Bar area, other side. Can project a slideshow onto the wall here.
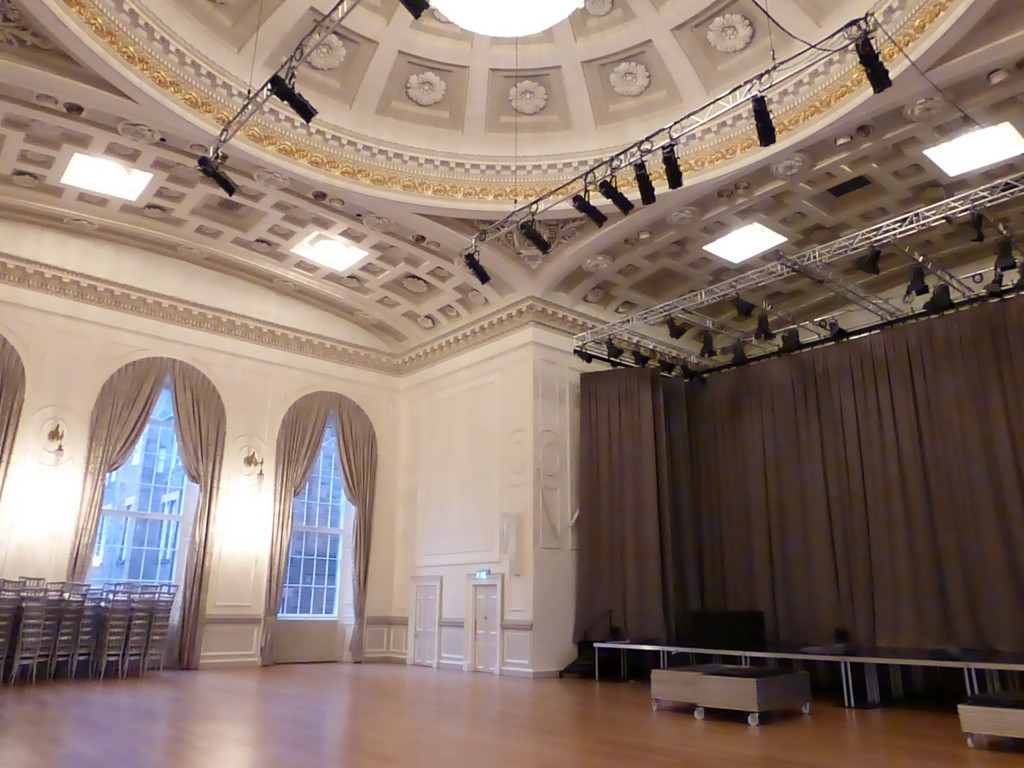
Main hall – seats will be on the floor and possibly bleachers at the back.
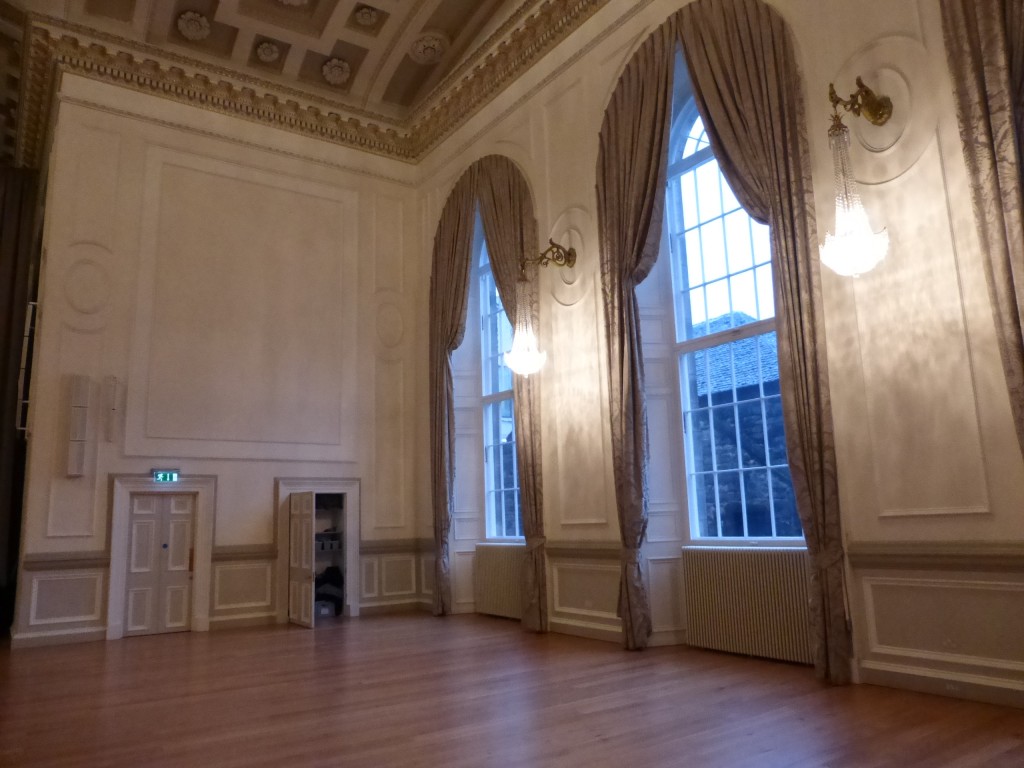
Main hall – side of the room – big square can have RIC logo projected on it. Door at the bottom of the picture to “artist rooms” for smaller workshops. Can also have stalls here if there’s space.
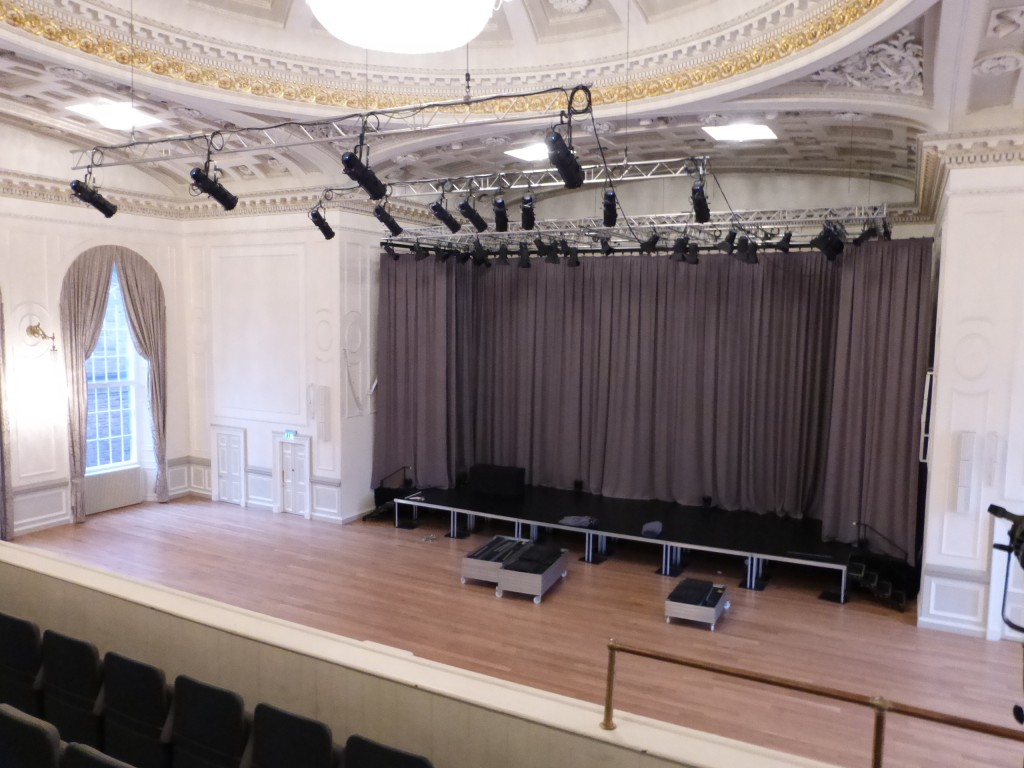
Main stage from the balcony area.

One of the two drawing rooms.
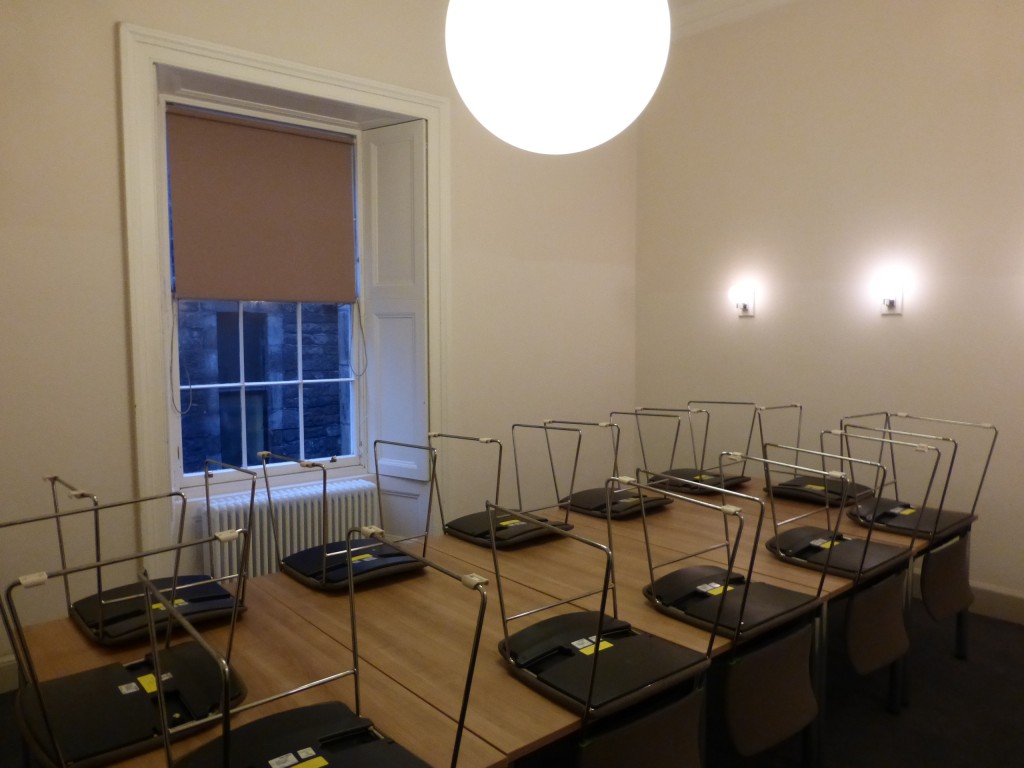
One of the four artist rooms – can be set up to seat up to 34 people theatre style, or fewer around a table. Has its own toilet.
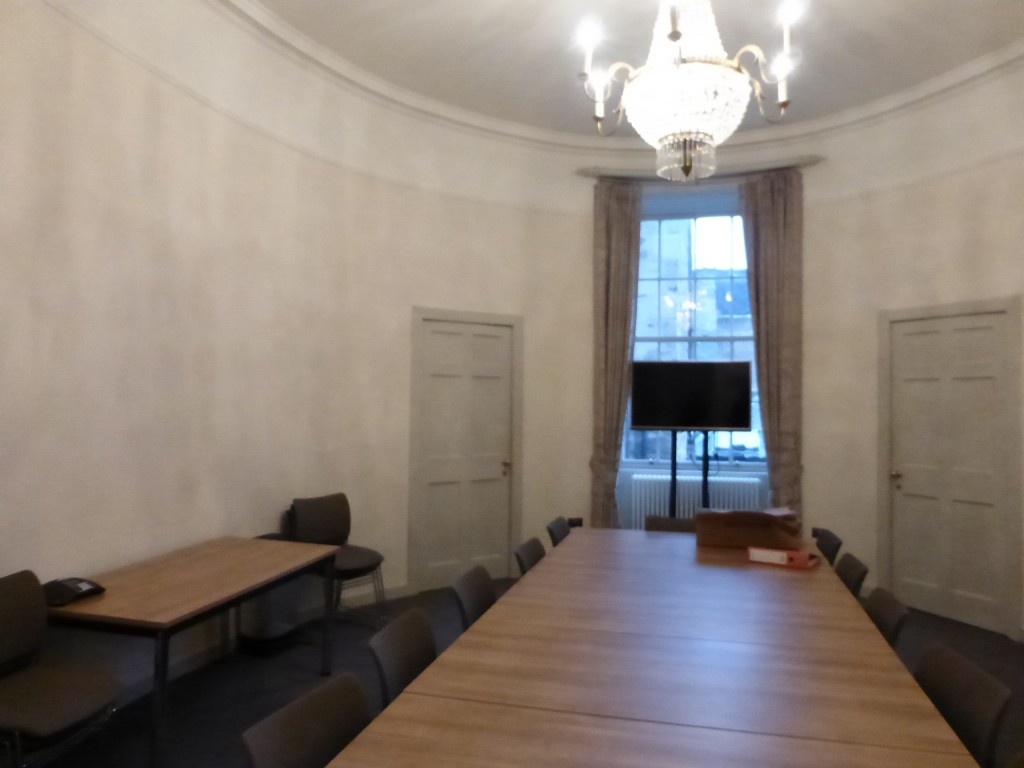
Oval room – another space for 30ish.
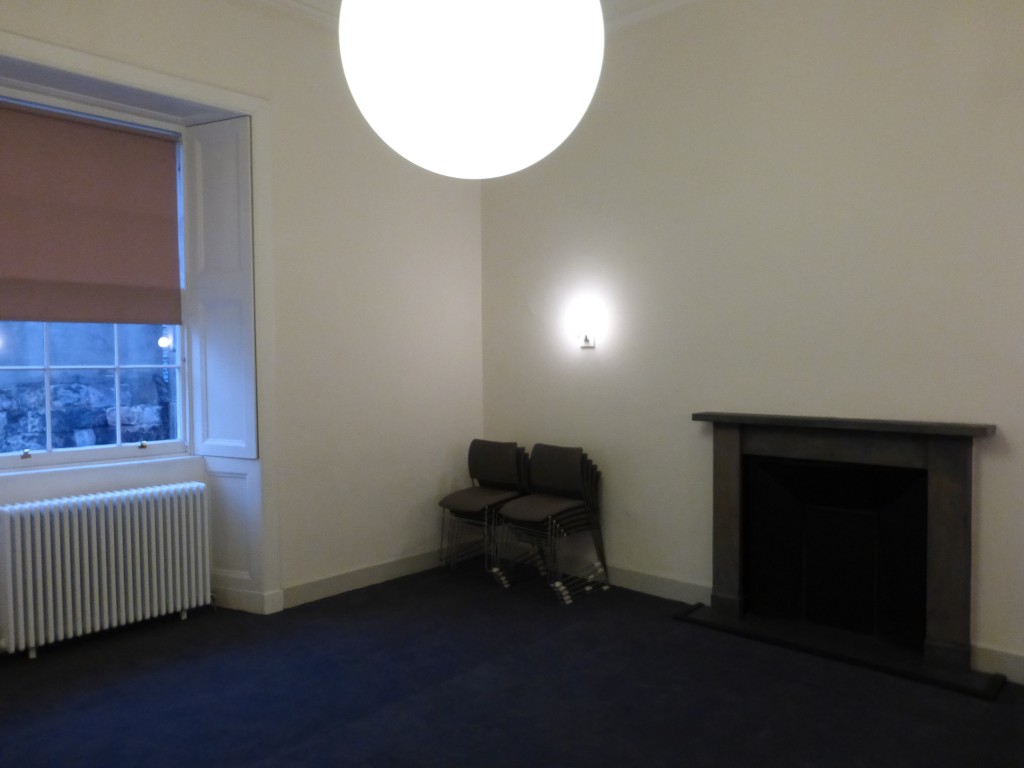
Another artist room. Could be used for creche? Has its own toilet.














